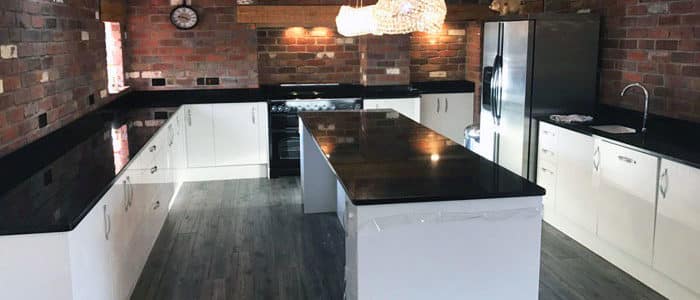The layout of your kitchen worktops can really make or break your experience within it. And with all that pressure, picking the right layout for your marble, granite or quartz worktops can be overwhelming.
The best way to start picking the layout for your kitchen is to decide what the main purpose of it will be. Once you’ve identified that, the rest of the process will fall into place.
Are you looking for a place to entertain guests? Are you an avid cook who would like different zones for food prep? Or do you value a place to sit and eat your breakfast in the morning? Of course, most people would like their kitchen to serve more than one purpose, and in this case, almost all layouts can be adapted to suit your needs.
With so much jargon to digest, we’ve created the ultimate guide to kitchen layouts to help you find the layout for you, whether you value trend or tradition.
PENINSULA
![]()
A peninsula serves as an extension of your countertop. It’s not an island because it doesn’t stand separately to the rest of the worktops, but it can provide the extra space you crave if an island doesn’t appeal to you. One end of the peninsula is attached to a wall (this is how it differs from an U-Shape or L-Shape), with all three sides exposed.
PROS
- Good for small kitchens
- More storage space
- More counter space
- Can be used as a breakfast bar
CONS
- The danger of congestion – with only one entry point there is danger of a ‘bottle-neck’ effect
- Can create dead counter space
ISLAND
Island kitchen layouts have become increasingly popular in the last few years, and are arguably the most desired. An island is a solo worktop that sits in the centre, surrounded by worktops on the walls.
PROS
- Extra workspace
- Place to sit
- Perfect for socialising
- Can incorporate a place for a sink in the island
- Focal point – adding some statement lighting above an island will instantly attract people to it
CONS
- Plan well or it will become an obstacle
- Dependent on the amount of space you have
- Difficult and expensive to install during a remodel
U-SHAPE
A U-shaped kitchen is simply when the three rows of countertops form to shape a ‘U’. It’s a great way to free up floor-space, but it does require three walls of worktops.
PROS
- If the lighting isn’t right, it can make your worktop feel crowded and dark
- Best for larger homes
- Allows for multiple worksites – if there are lots of you in the kitchen then you’re much less likely to get in each other’s way
CONS
- Might have to adapt it to work with the working triangle
- Corner cabinets can be problematic and expensive
L-SHAPE
Similarly to the U-shape, an L-shape layout is created when two worktops run at right-angle on adjacent walls to create an ‘L’. An L-shaped kitchen is the most commonly used.
PROS
- Best for small or medium-sized kitchens – they can fit neatly in the corner of a kitchen
- Can incorporate an island
- Can create open floor space
CONS
- Can look cluttered if you have lots of appliances
- Sociable
GALLEY
Named after the style of ship’s kitchens, the classic galley has one single line of units, whereas a double galley consists of two rows of units running parallel.
PROS
- Ideal for narrow rooms
- Brilliant for keen cooks
- Compact and ergonomic
- Easy to introduce the classic working triangle and zoning methods
CONS
- Can be a tight squeeze if more than one person is using the kitchen
- Limited storage and countertop space
- Can make a kitchen feel cluttered
Clearly, the focus of layout is to optimise the functionality of your kitchen. We believe that the beauty of the worktops is equally important to the functionality, and we ensure that each installation is right for you. Don’t forget to think about the right material too, we offer a wide range of marble worktops, granite worktops and quartz countertops.
If you’re still unsure which layout will work best for your kitchen, or even if you want to chat about bathroom worktops, come down to our Bristol showroom or give call us today for a chat.
